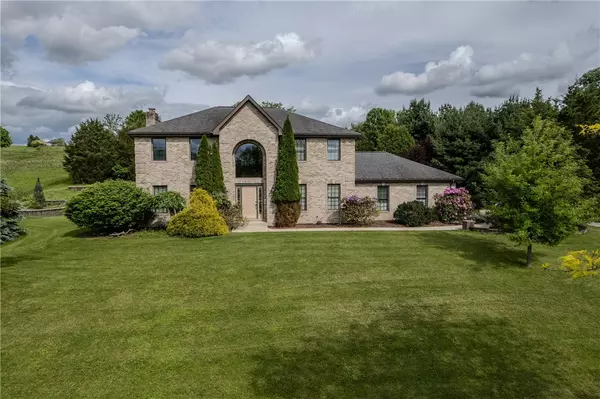
1061 Frye Road Jeannette, PA 15644
4 Beds
4 Baths
2,494 SqFt
UPDATED:
10/13/2024 05:03 PM
Key Details
Property Type Single Family Home
Sub Type Single Family Residence
Listing Status Active
Purchase Type For Sale
Square Footage 2,494 sqft
Price per Sqft $330
Subdivision Boquet Creek Farms
MLS Listing ID 1675583
Style Colonial,Two Story
Bedrooms 4
Full Baths 3
Half Baths 1
Originating Board WESTPENN
Year Built 2000
Annual Tax Amount $7,720
Lot Size 2.390 Acres
Acres 2.39
Lot Dimensions 2.39
Property Description
Location
State PA
County Westmoreland
Area Penn Twp - Wml
Rooms
Basement Full, Walk-Up Access
Interior
Interior Features Central Vacuum, Jetted Tub, Kitchen Island
Heating Forced Air, Gas
Cooling Electric
Flooring Carpet, Ceramic Tile
Fireplaces Number 1
Fireplaces Type Family/Living/Great Room
Appliance Convection Oven, Dryer, Dishwasher, Disposal, Microwave, Refrigerator, Washer
Exterior
Garage Attached, Detached, Garage, Garage Door Opener
Pool None
Roof Type Asphalt
Parking Type Attached, Detached, Garage, Garage Door Opener
Total Parking Spaces 5
Building
Story 2
Sewer Mound Septic
Water Public
Structure Type Brick
Schools
Elementary Schools Penn-Trafford
Middle Schools Penn-Trafford
High Schools Penn-Trafford
School District Penn-Trafford, Penn-Trafford, Penn-Trafford







